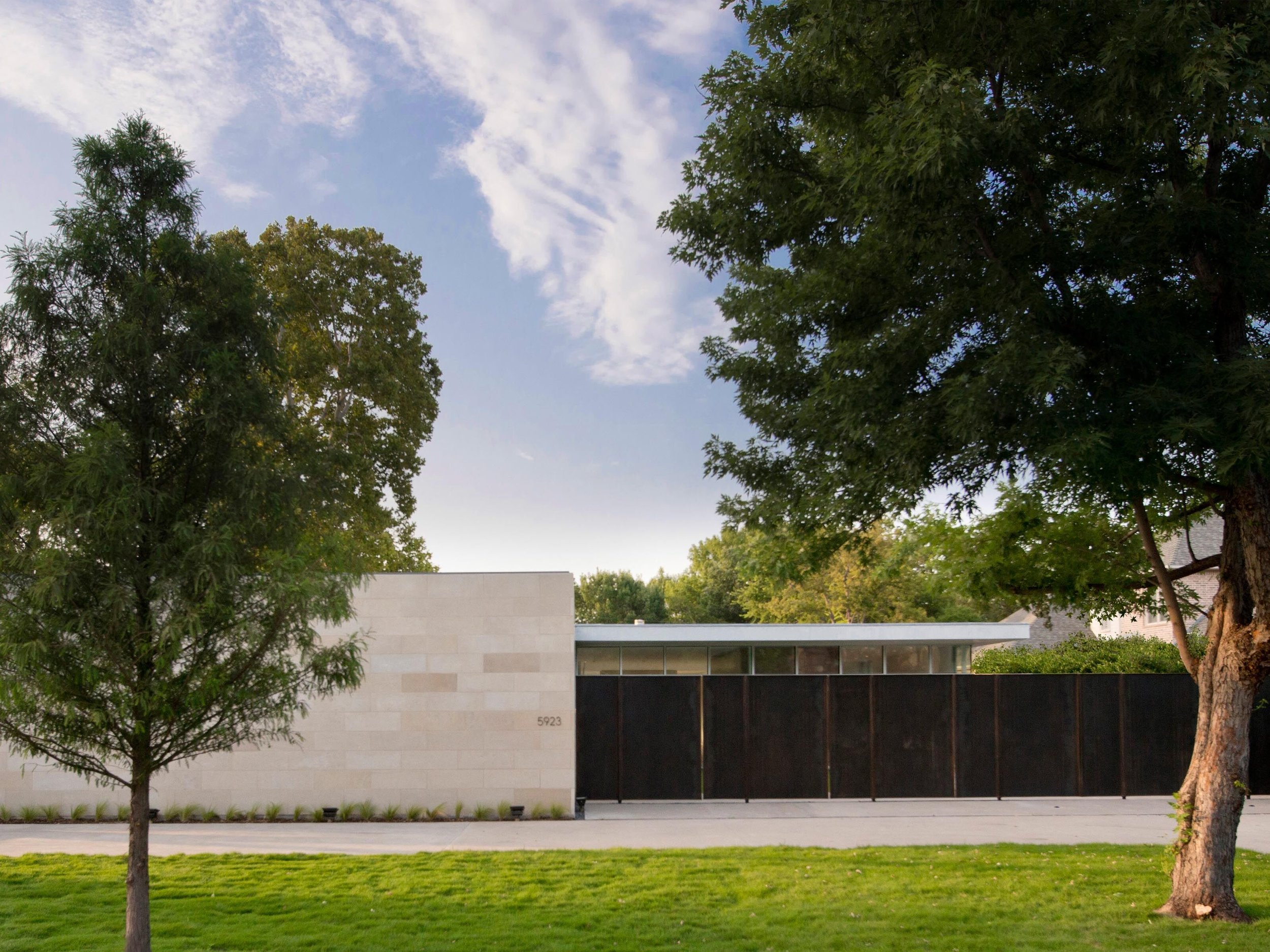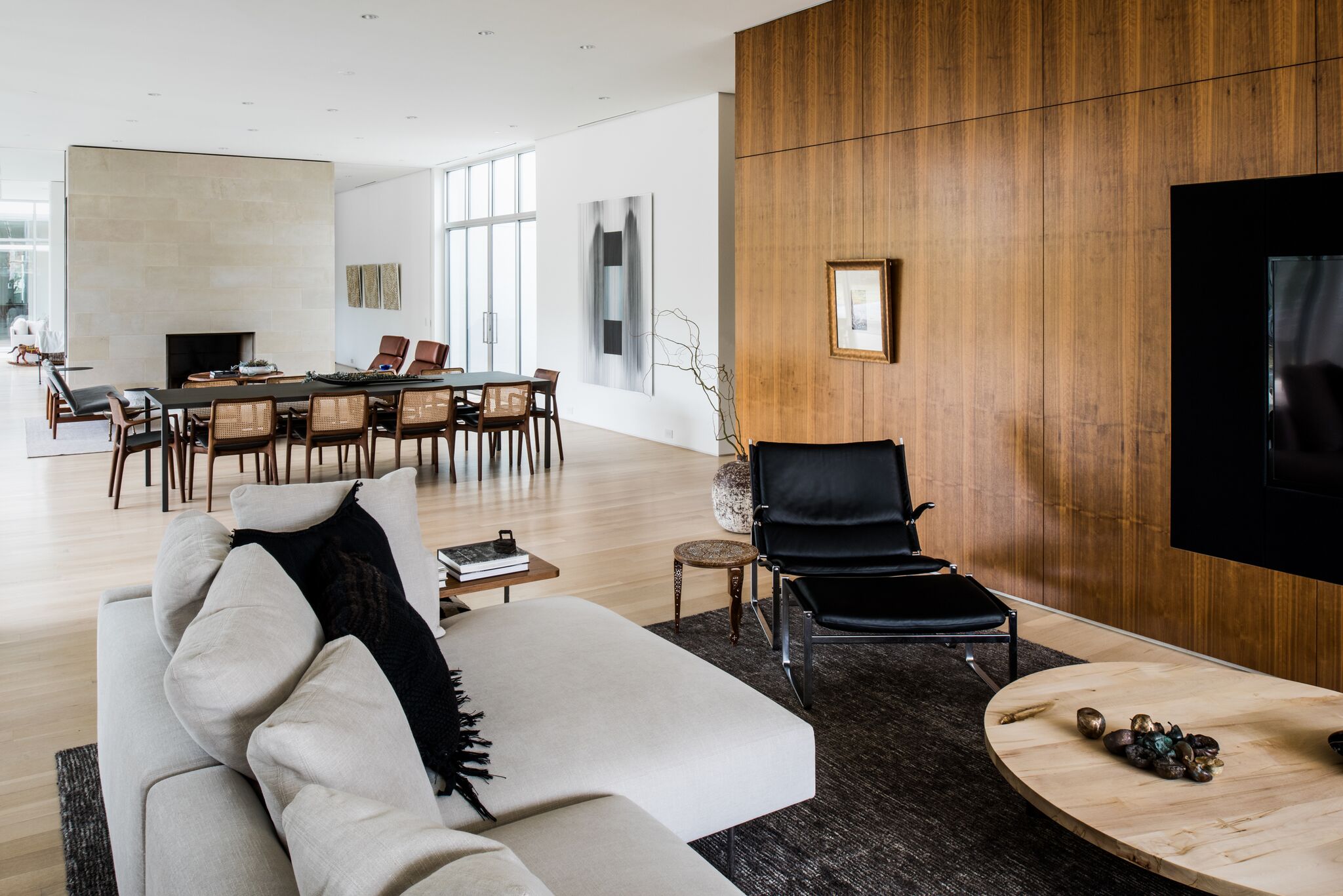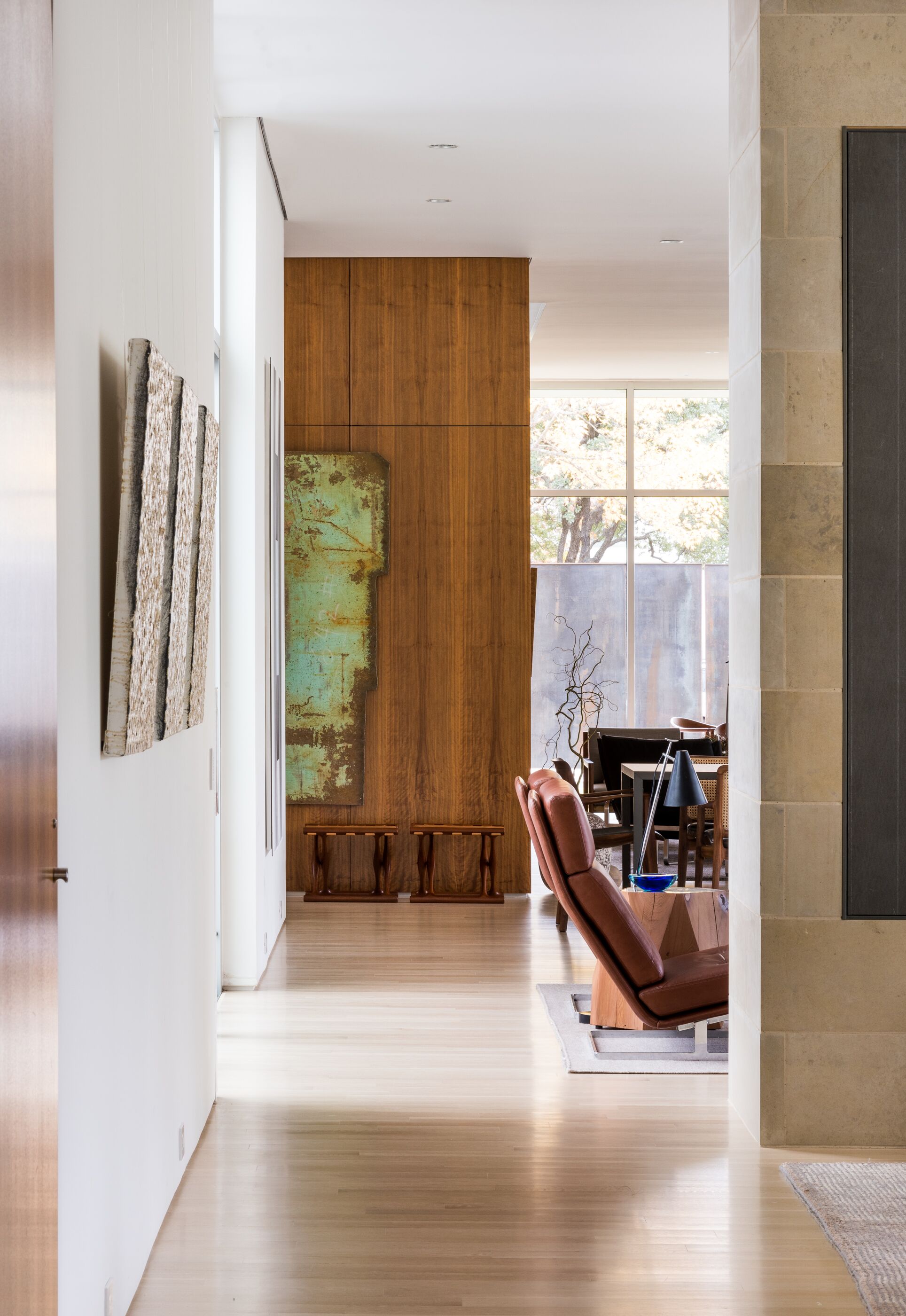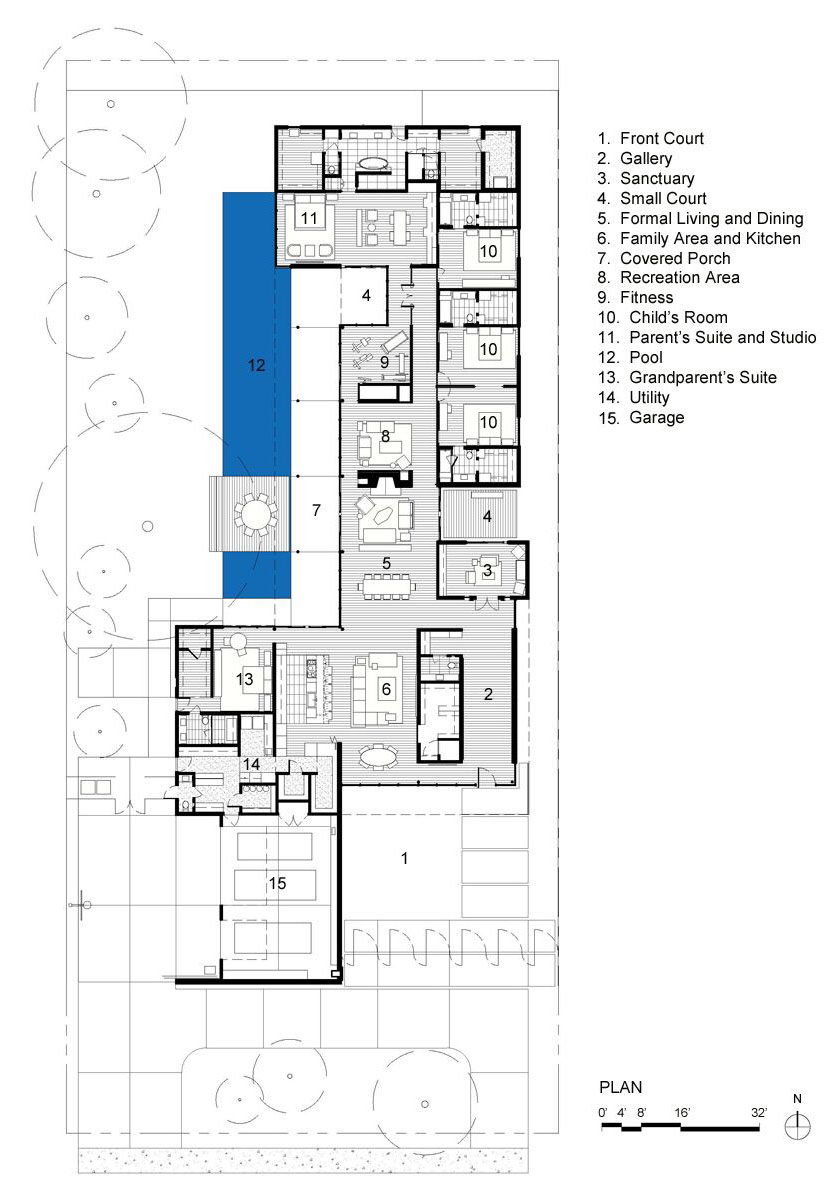oldrange family home
front facade: leuders limestone / steel pivot gates / polished stucco
breakfast area: bleached white oak flooring / leuders limestone
family area: walnut veneer / bleached white oak flooring
The solution for the Oldrange Family Home aspires to enhance the lives of three generations; children, their parents and grandparents. The focus of the home is the open family spaces which are intended to continuously connect each generation to nature and one another. The communal spaces are balanced with a variety of smaller spaces that are meant to provide personal respite and environments for individual reflection. The family hopes to strengthen each other through living and learning together as well as doing the same with the larger surrounding community.
Incorporating passive and active sustainable design strategies was a high priority. Examples include incorporating solar panels and geothermal HVAC system; addressing solar orientation through the placement of openings, overhangs, and landscaping; utilizing a highly reflective roof membrane; omitting heat-storing, attic space; and installation of high efficient LED recessed lighting.
steel pivot gates / leuders limestone
kitchen: satin aluminum veneer / calcutta danby
dining area & lounge: bleached white oak flooring / walnut veneer
side facade: mahogany / polished stucco
master bed peaks over pool: mahogany / leuders limestone / acide etched concrete
studio: walnut veneer / satin sead pearl white panels













