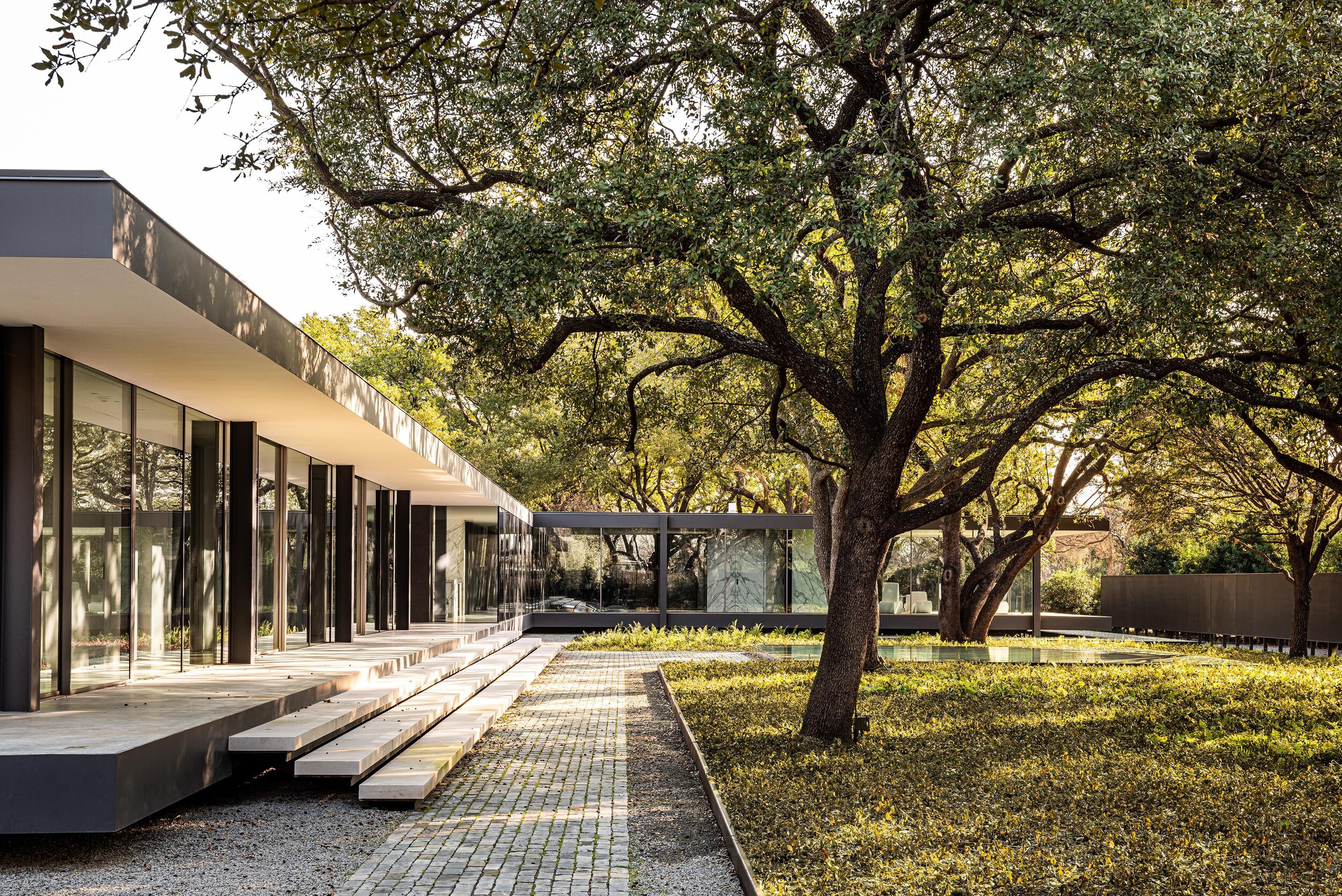house on ricks
side yard: foundation hovers to protect root system of existing live oaks
The owners of House on Ricks were seeking a home that would transport them: a peaceful sanctuary amid a bustling city, and an impactful work of architecture that melts away when experienced from within.
The resulting home is thoughtfully woven into a site brimming with mature live oak trees. It gestures quietly to the neighborhood behind a generous front courtyard and features a low-slung, limestone staircase spanning its glass façade. The entryway ushers guests into open living spaces that frame views of the expansive, tree-filled side yard and meditative pool. Private areas of the home gradually unfold in a floor plan that balances communal space with opportunities for individual retreat
The home’s integration with its site, extensive glazing, and carefully wrought details are key to the design solution. The floor slab cantilevers from a foundation half its size, protecting tree root systems and affording varying perspectives of the gradually sloping site. Hidden doors allow residents to move seamlessly from one area to the next with uninterrupted views. Integrated mechanical systems recess in discrete coves. Continuous recessed drains around the glazing perimeter maintain flush transitions indoors to out; mullions recess in ceiling and floor; and back-of-house functions hide in plain sight.
acid washed concrete with continuous stainless steel grate
side porch: filtered southern sunlight in the fall
limestone treads / crushed silvermist
spaces are woven into existing live oak grove
carrera marble / anthracite porcelain panels
construction axonometric: steel skeleton and geothermal wells woven into live oak grove to protect root system
skylight detail: solid surface quartz / burnished plaster ceiling
blackened stainless / anthracite porcelain panels
view through lounge
guest porch: weathered steel / limestone treads / burnished plaster
side porch: cantilevers over existing live oak root system
side porch: silvermist pavers / limestone treads / blackened steel
column base detail: acid washed concrete / continuous stainless steel grate
guest porch: limestone treads terrace to ground plane
















