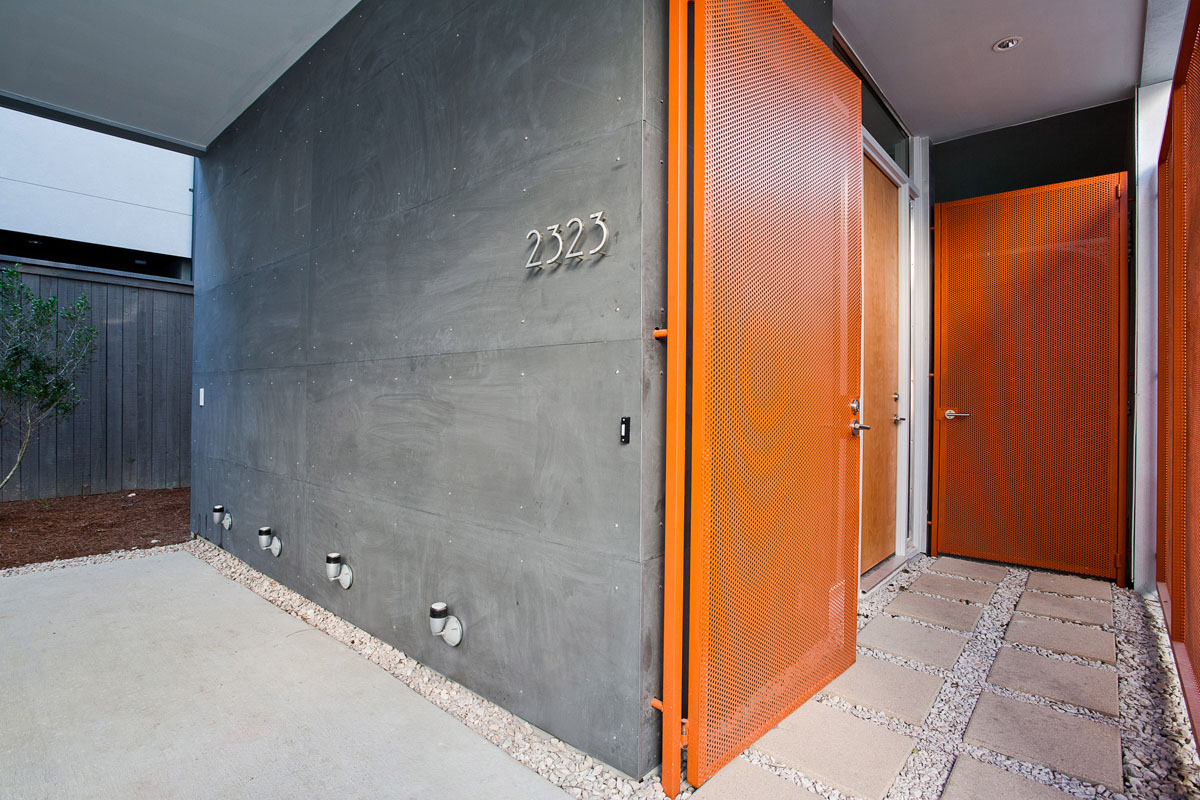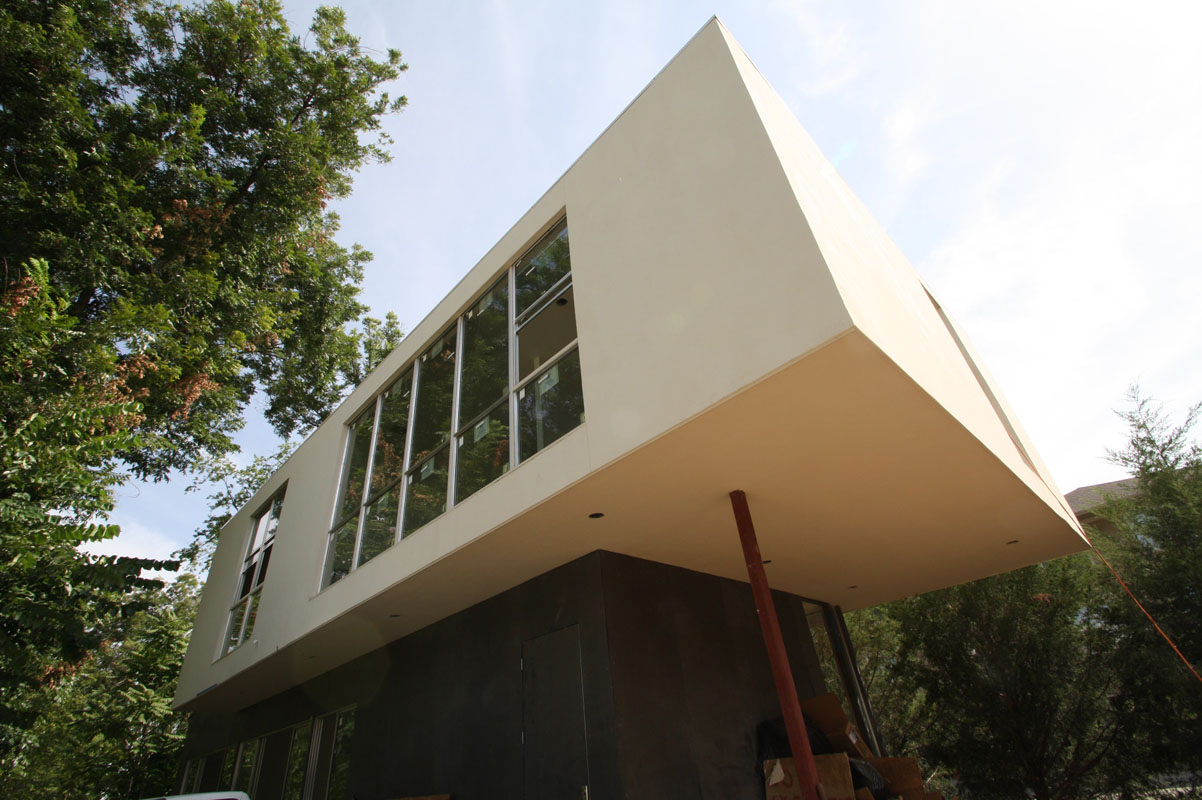2012 AIA Dallas Design Awards
CONGRATULATIONS TO OUR 2012 BUILT DESIGN AWARDS RECIPIENTS:
HONOR AWARD
Auberty Ranch
NIMMO American Studio For Progressive Architecture
HONOR AWARD
Kathlyn Joy Gilliam Collegiate Academy
SHW Group
MERIT AWARD
Hallam Residence
Morrison Dilworth + Walls
MERIT AWARD
Addition to a Military Hospital
RTKL Associates Inc.
CITATION AWARD
Laura Rathe Gallery
Albert Marichal, Architect
CITATION AWARD
Watermark Community Church
OMNIPLAN
2012 BUILT JURY:
Brian MacKay-Lyons, Hon. FAIA, was born and raised in Arcadia, Nova Scotia. Since 1985 Brian's practice-based research has built an international reputation for design excellence, confirmed by 67 awards, including five Governor General's Medals, six Canadian Architect Awards, Architectural Record House Awards, and an AIA Honor Award. His work has been published in 164 books, journals, and monographs including The Phaidon Atlas of Contemporary World Architecture, American Houses for the New Century, The History of Canadian Architecture, Encyclopedia of 20th Century World Architecture, Brian MacKay-Lyons: Selected Works 1986-1997, Wallpaper, The Architectural Review, Architectural Record, and Architecture. Plain Modern: The Architecture of Brian MacKay-Lyons, written by historian Malcolm Quantrill, was published by Princeton Architectural Press in 2005. This work has been the subject of 74 exhibitions, including "10 Shades of Green" by the Architectural League of New York.
In addition to his 24 years as a Dalhousie professor, Brian has held visiting professorships at universities in the USA, Canada and Germany. Each July Brian offers the 'Ghost' international internship on his farm. This design-build workshop involving professors, students, and architects functions as a research laboratory. Brian contributes to the architectural community through participation on professional design juries, including the National Capital Commission in Ottawa since 1996.
While Brian's house designs have made him a leading proponent of critical regionalist architecture worldwide, his practice,
MacKay-Lyons Sweetapple Architects, is in transition. A new office in Halifax's north end, where the firm has been engaged for two decades, now facilitates larger, public, and international commissions, including a new Canadian High Commission in Dhaka, Bangladesh.
Michel Rojkind was born in 1969, in Mexico City, Mexico. From 1987 to 1999, he was the drummer in aleks syntek's band 'la gente normal'. He studied architecture and urban planning at the Universidad iberoamericana, Mexico City. After working on his own for several years, he teamed up with Isaac Broid and Miquel Adria to establish adria+broid+rojkind (1998-2002) and finally he established the firm rojkind arquitectos(2002). More recently Michel has been short-listed to participate in several large scale international projects, in Canada, Kuwait, China, Dubai, Singapore and Spain. in addition to being a regular contributor in several international architectural and design publications Michel Rojkind has served as editor of the technology section of 'FWD', the architecture journal arquine international.
He has been held several visiting professorships at universities across the world. rojkind arquitectos were nominated for the Ordos Prize, China 2009, twice for the Marcus Prize, U.S.A. (2007, 2009), and twice for the Iacov Chernikhov Prize, Russia (2006, 2008).
Anne Schopf, FAIA, provides inspired leadership in her role as Design Partner atMahlum and is a dedicated champion of design excellence with environmental stewardship. An award-winning architect, teacher, speaker, critic and mentor, she pushes for work that expands design dialogue, cross-pollinates ideas, enriches communities and integrates approaches to green design. Her projects and professional activism highlight the inextricable links that bind our lives and our buildings to the environment — enhancing the discourse on design and place. She recently served as the 2011 Chair of the AIA national Committee on Design (COD) Advisory Group and a peer reviewer for the General Services Administration (GSA) Design Excellence Program. She is a frequent juror for awards programs, including AIA Committee on the Environment (COTE) Top Ten Green Awards, AIA Academy of Architecture for Health (AAH) healthcare design awards and the 2009 AIA National Honor Awards for Architecture. With over five years serving on the AIA Seattle Board, including one as AIA Seattle President, Anne has advocated on behalf of the profession for design solutions that represent significant cultural and environmental value.





















































