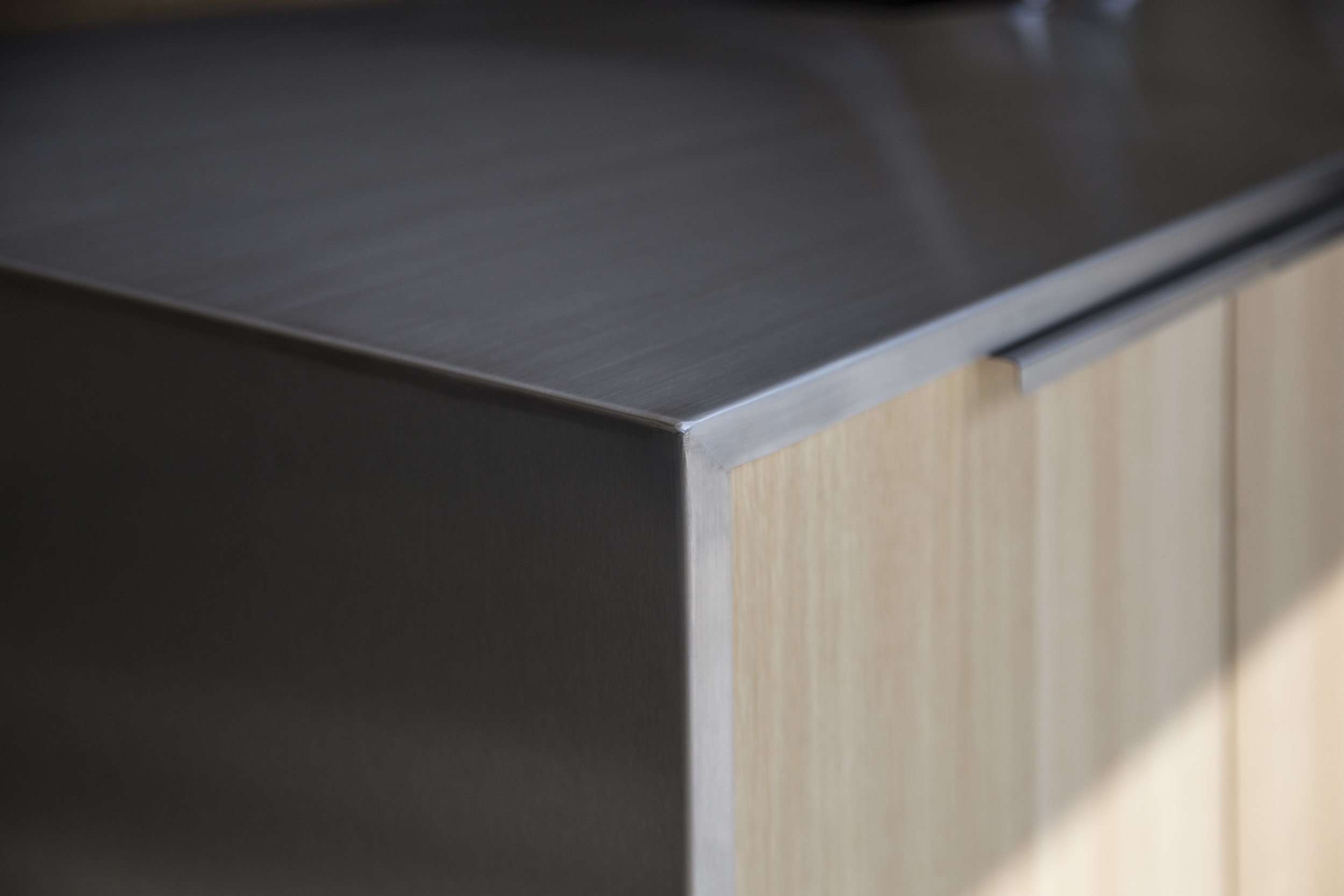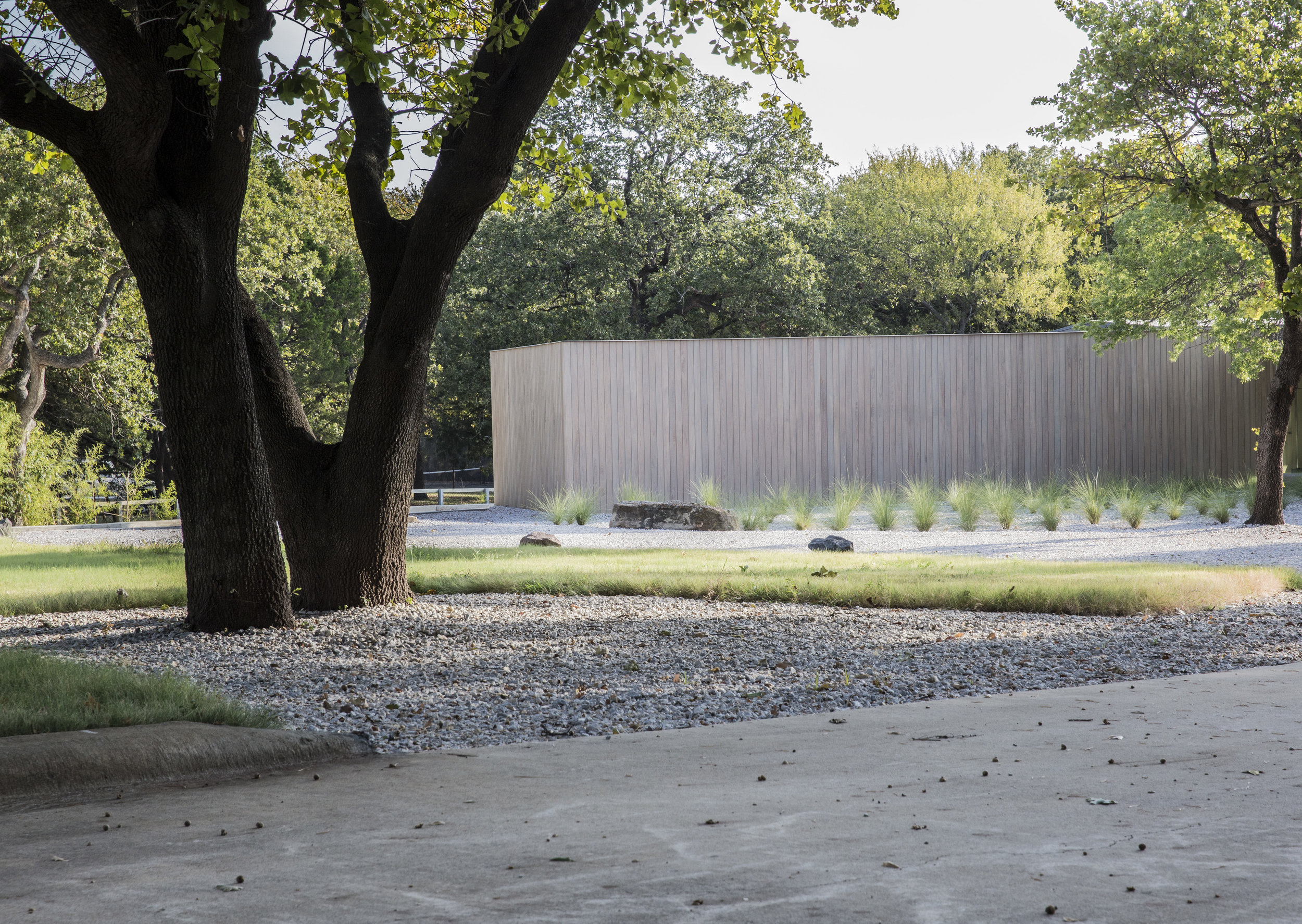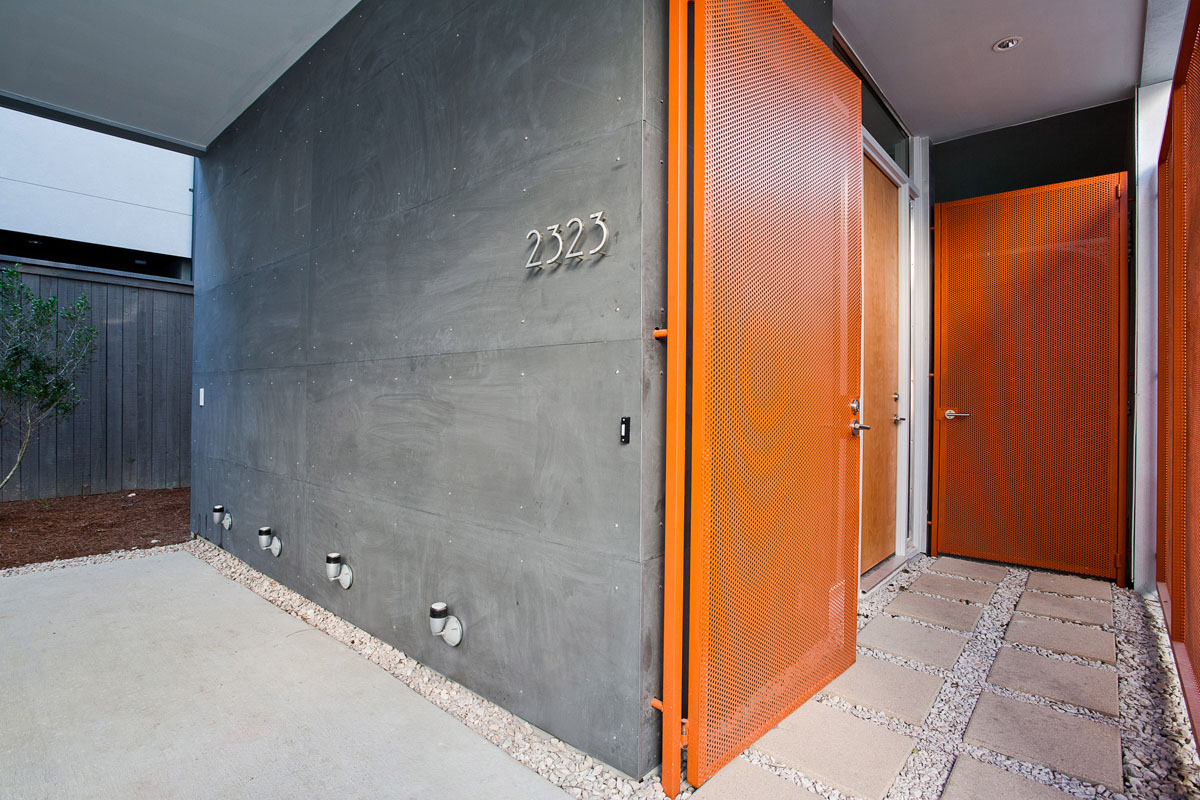... a few proofs from out latest photo shoot at the Hillen Residence.
Journal
Urban Commons: Low Impact...High Design
NIMMO has begun developing concepts for residences at Urban Commons....
From www.urbancommons.live :
At some point, you choose. How you want to be. How you want to live. How you want each moment to unfold before it slips away.
What choices feed your bottom line? A commitment to live each possible moment out of doors? A desire to own a minimal, modern home that exists in harmony with our environment? A determination to spend time enjoying experiences and people instead of things?
We know. Welcome to Urban Commons...
Project: Old Range Family Home
The solution for the Oldrange Family Home aspires to enhance the lives of three generations; children, their parents and grandparents. The focus of the home is the open family spaces which are intended to continuously connect each generation to nature and one another. The communal spaces are balanced with a variety of smaller spaces that are meant to provide personal respite and environments for individual reflection. The family hopes to strengthen each other through living and learning together as well as doing the same with the larger surrounding community.
Incorporating passive and active sustainable design strategies was a high priority. Examples include incorporating solar panels and geothermal HVAC system; addressing solar orientation through the placement of openings, overhangs, and landscaping; utilizing a highly reflective roof membrane; omitting heat-storing, attic space; and installation of high efficient LED recessed lighting.
Project: Prospect Residence
The Prospect Residence was designed for a gentleman looking to develop a moderately sized home in central Dallas. The site was located on an interior lot that was 50’ wide by 180’ deep. There were no existing structures but preserving a large pecan tree near the front of the lot was of the utmost importance. The homeowner wanted a place that would provide inspiration and that could be adapted for accessibility if necessary as he aged.
The single-story solution assembles large, simple masses and cantilevered planes to create expansive, open spaces within a typical single-family lot. It was a priority to balance the drama of monumental spaces and forms with the serenity of nature. Blurring the boundary between interior and exterior, at some perspectives the residence is completely see-through. From other points of view, forms and objects slowly reveal themselves. The house itself hides behind a large pecan tree as well as an architectural screen and landscaping.
Incorporating sustainable design strategies was a high priority. Examples include addressing solar orientation through the careful placement of openings, overhangs, and landscaping; utilizing a highly reflective roof membrane; omitting heat-storing, attic space; detaching the garage to prevent the transmission of potentially harmful fumes and unwanted heat; and incorporating porous walkways to reduce the impact of storm runoff.
Project: Auberty Ranch
Developed by a local artist to be a studio, residence, and retreat for artists; Auberty Ranch aspires to provide a place of inspiration and reflection for family and guests. The celebration of life and its experiences is a key theme of the project.
The artists are fortunate to be surrounded by nature and numerous wildlife species. These native residents are a vital component of the Auberty Ranch experience.
Rooted in the vernacular, the design incorporated building techniques familiar to the local craftsman and materials of the region. The integration of numerous sustainable strategies was of the utmost importance. Water reclamation, recycled/recyclable materials, porous site materials, and natural ventilation were some of the methods used. Solar orientation was carefully considered.
Project: Emerging Dallas
Design within context? What is context? Is it a snapshot of the existing landscape and buildings surrounding a project site? Or, is it much more than that?
The city of Dallas is undergoing a revolution relevant to its historic condition. Our context is a new set of values emerging from the recent financial crisis coupled with a public that is more informed than has ever been. People are seeking affordable places that can provide long term value, address issues of sustainability, and are relevant to an evolving urban lifestyle.
This project sought to address the emerging context. An important goal was to build single-family homes on lots one-fourth that which is typical for the local market. It was important to provide open exterior spaces. Another significant priority was balancing solar orientation with light and views.
Besides serving the primary function of residences, this development sought to facilitate community interaction. The outdoor spaces have been designed to serve multiple functions; utilitarian, leisure, and social.
The concept for the vertical circulation used common spaces such as living, dining, and study as stair landings. Stair landings also served as corridors.
Project: Rusk Residences
The goal of this development was to create a new prototype for single family homes as urban infill. These two detached residences were designed to fit on the equivalent of one typical single family lot. Each unit was 1800 square feet; built on speculation for future sale. Both homes sold prior to completion of construction.
The designs meant to address the conditions of the economy in 2010 and the emerging values for sustainable living in Dallas, Texas.


















































