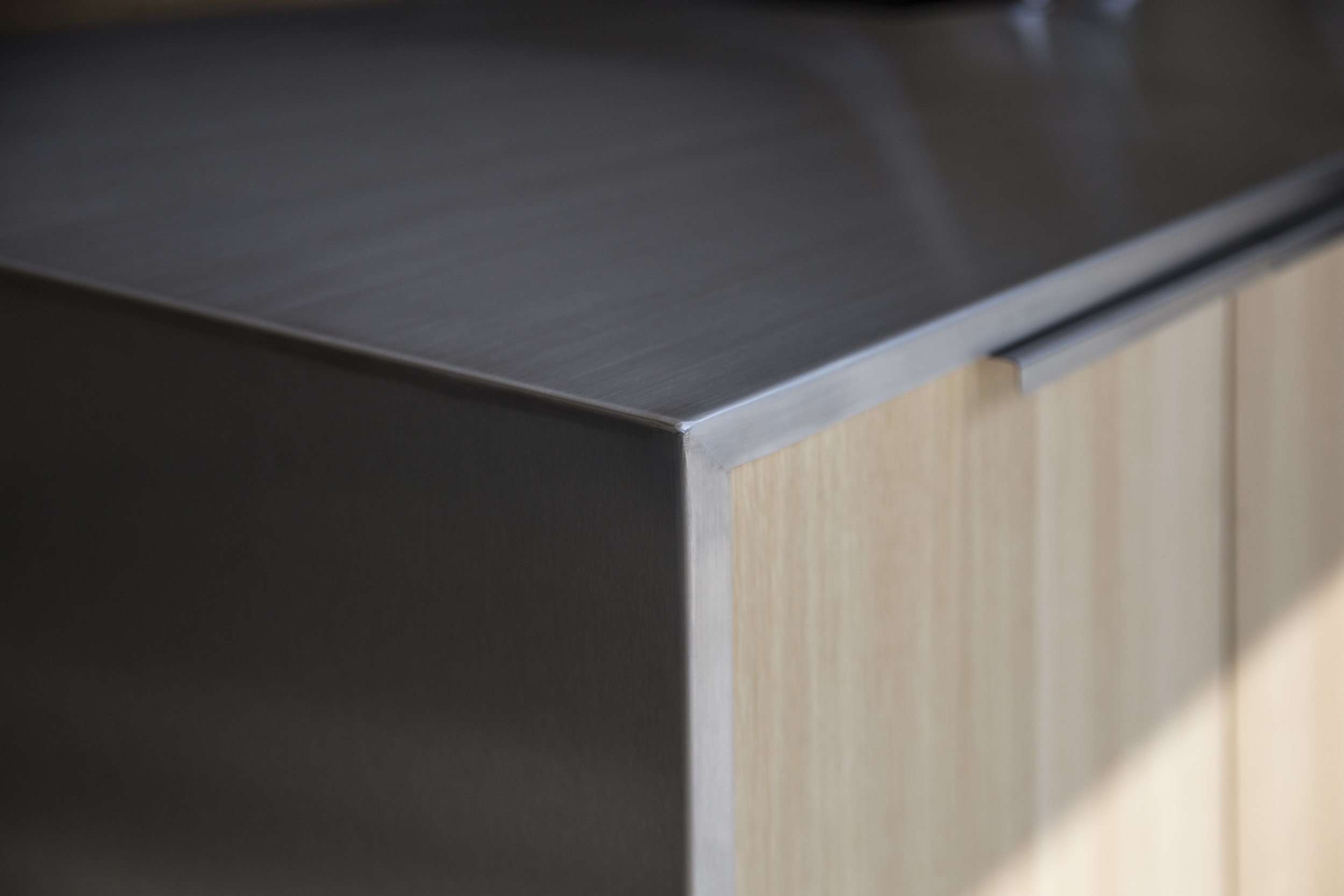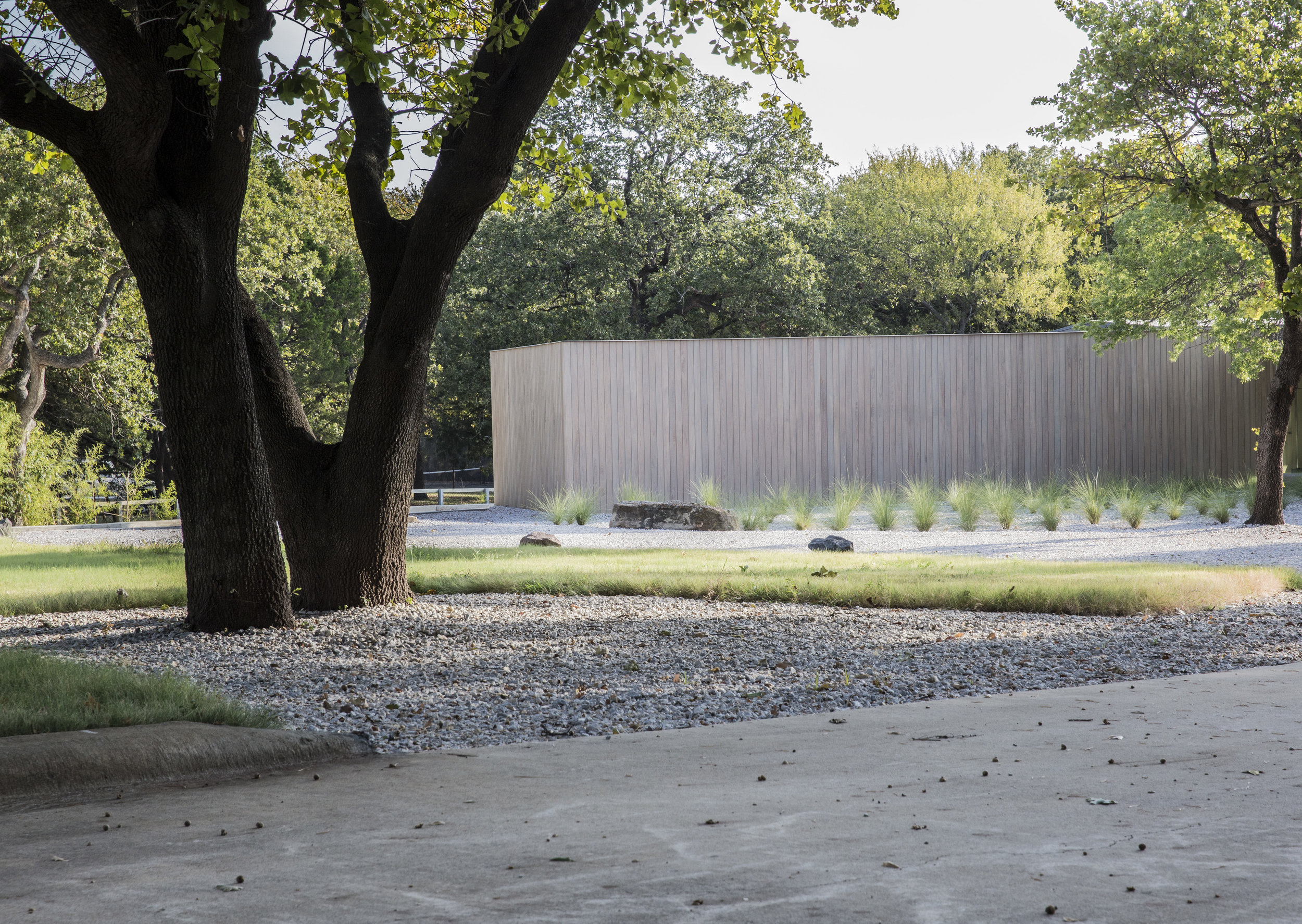Joshua Nimmo, AIA, began practicing architecture professionally in 1997 after graduating from Oklahoma State University. In 2003, he started working directly under the tutelage of Lionel Morrison, FAIA, at Morrison Seifert Murphy. During the recession, Nimmo decided to venture out on his own, starting his practice in 2009. One of the first projects NIMMO took on necessitated a 35 percent cut to the construction budget. The result, however, was a compelling, sustainable, and modern building. Nimmo says this experience influenced the practice’s design philosophy, especially as clients began to reevaluate the prevalence of “superficial” projects, which Dallas had become known for: “We were not looking to create projects that didn’t have authenticity. It wasn’t just about what the building looked like. It wasn’t just about an image. It was about creating projects that were designed through a holistic manner, which is something we have consistently incorporated into all of our projects.”
Read MoreJournal
Concept for Fredericksburg Settlement
The Fredericksburg Settlement was envisioned to merge habitat with the natural landscape; creating an environment that facilitates both thought and meditation. Conceived as a violent rift in the land from sometime before that ironically creates a place of equilibrium and harmony for future residents. Carved into the hillside, the design utilizes the natural contours of the site to create shelter and enhance the experience of the natural surroundings. With a desire to reduce distraction, it was a priority to blur and simplify the traditional functions and spaces of a residence. Aspiring to create an environment that encouraged wander and wonder was a continual theme of inspiration.
Read MorePaper City Features Rock Cliff
For PaperCity editor-at-large Maxine Trowbridge, 2018 is already shaping up to be an exciting year. As board president of Dallas Contemporary, she’s ushering the museum into its 40th year with exhibits including the tromp l’oeil and surrealist creations of Mary Katrantzou, the London fashion designer. She is also the event co-chair for MTV Re:Define — her second year undertaking the star-studded event, which this year honors British bad-girl artist Tracey Emin.
As Max leaps into the whirlwind that is Dallas’ spring art scene, it helps to have a house that doubles as a retreat from the world. A relaxing infinity pool is viewed through glass walls in every room, including those in Max’s home office. Beyond that, a canopy of tall oaks shades lushly terraced, rolling grounds. A soothing fountain bubbles from a modern Japanese-style courtyard. Coming home to such serene environs after a hectic day certainly takes the edge off.
Read MoreColumns Magazine: ...'Like' My House with Joshua Nimmo
“Context” is a BIG word. To us, it is much more than the physical setting (the site). The tangible conditions and surroundings of the site including topography, neighboring structures, local climate, etc. These all play lead roles in the story of a project. But there are many other forces that play a part in the narrative. Generally speaking, we call these “design forces” and recognize that a big part of our role is to understand, manage, and coordinate them. Sometimes these forces are not immediately obvious and need to be ...
Read MoreSacred Place
Oldrange featured in Paper City
A little bit about Oldrange:
The design of the Oldrange Family Home aspires to enhance the lives of three generations; children, their parents and grandparents. The focus of the home is the open family spaces which are intended to continuously connect each generation to nature and one another. The communal spaces are balanced with a variety of smaller spaces that are meant to provide personal respite and environments for individual reflection.
read the fullpaper city article here >
Read MoreNIMMO Honored to Receive 2017 AIA Dallas Design Award
About the Hillen Residence:
This home is designed to connect the family to their natural surroundings by weaving into the landscape and graciously opening to expansive views of native Texas flora. The form of the plan was developed through an iterative process that examined circulation patterns, efficiencies, privacy layers, and targeted moments of directed views. The resulting layout will enhance the user experience by bringing in daylight, framing views to nature, creating privacy between living zones, and bringing the family together in an open and engaging living space. Site specific, the plan also integrates into the landscape and in doing so avoids disturbing all existing trees which will remain to enrich the beauty of the landscape. Through the very nature of its fingering structure, this house creates a variety of indoor and outdoor spaces with dynamic movement, form, and experience...
Read MoreHomes that Make Us Happy by Douglas Newby
Collaborating today with our friend Douglas Newby of Architecturally Significant Homes at Houndstooth... He forwarded this great TEDx talk he gave titled "Homes that Make Us Happy"... especially fantastic insight for our new clients just beginning their journey...
Read MorePhoto Shoot: Hillen Residence
... a few proofs from out latest photo shoot at the Hillen Residence.
Urban Commons: Low Impact...High Design
NIMMO has begun developing concepts for residences at Urban Commons....
From www.urbancommons.live :
At some point, you choose. How you want to be. How you want to live. How you want each moment to unfold before it slips away.
What choices feed your bottom line? A commitment to live each possible moment out of doors? A desire to own a minimal, modern home that exists in harmony with our environment? A determination to spend time enjoying experiences and people instead of things?
We know. Welcome to Urban Commons...
Blankenship Residence: Treading Lightly
Woven into a dense cluster of Live Oaks; NIMMO pulled this house off the ground to reduce the impact on the existing root system. Connection to the outdoors was the highest priority for the home owners. Privacy was maintained with an enclosed front courtyard...
Read More










