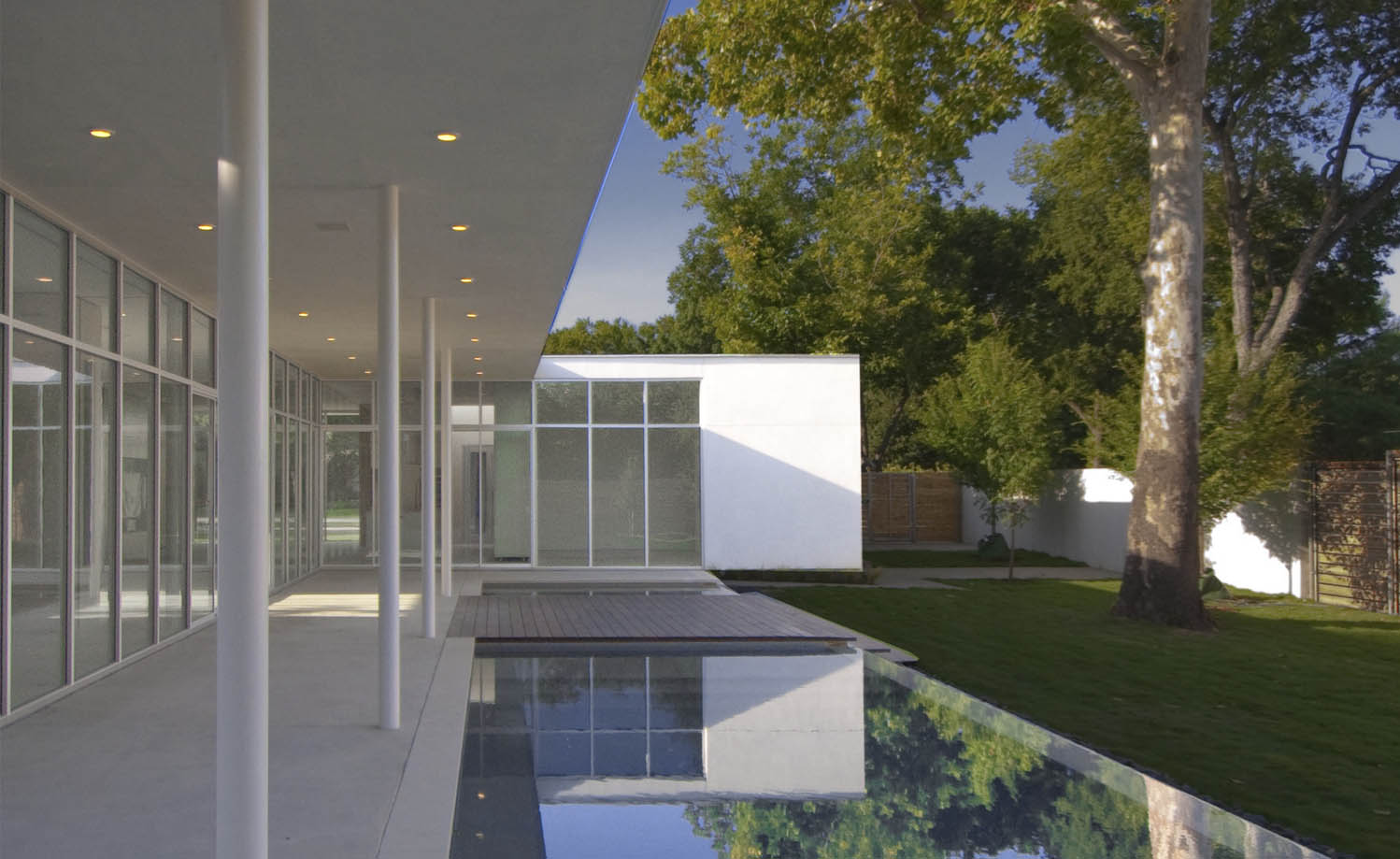oldrange
Feature project Oldrange residence designed a luxury modern home designed by residential architect Joshua Nimmo.
oldrange: private residence
dallas, texas
Oldrange was developed to enhance the lives of three generations; children, their parents and grandparents. The focus of the home is the open family spaces which are intended to continuously connect each generation to nature and one another. The communal spaces are balanced with the luxury of smaller spaces that are meant to provide personal respite and environments for individual reflection. The family aspires to strengthen each other through living and learning together as well as doing the same with the larger surrounding community.
Incorporating passive and active sustainable design strategies was a high priority. Examples include incorporating solar panels and geothermal HVAC system; addressing solar orientation through the placement of openings, overhangs, and landscaping; utilizing a highly reflective roof membrane; omitting heat-storing, attic space; and installation of high efficient LED recessed lighting.
Top left: Street elevation showing custom steel gates, limestone veneer, and floating roof.
Top right: Entry gates open to front court.
Middle left: View from living area to front court.
Middle: Floorplan
Middle right: Master bedroom floating over pool; mahogany veneer wall.
Bottom left to right:
1. Limestone clad fireplace and walnut veneer paneling; bleached white oak flooring.
2. Firewood storage with paint grip lining.
3. Paint grip clad cabinetry in limestone wall.
4. Powder room mahogany wall with white marble top.







