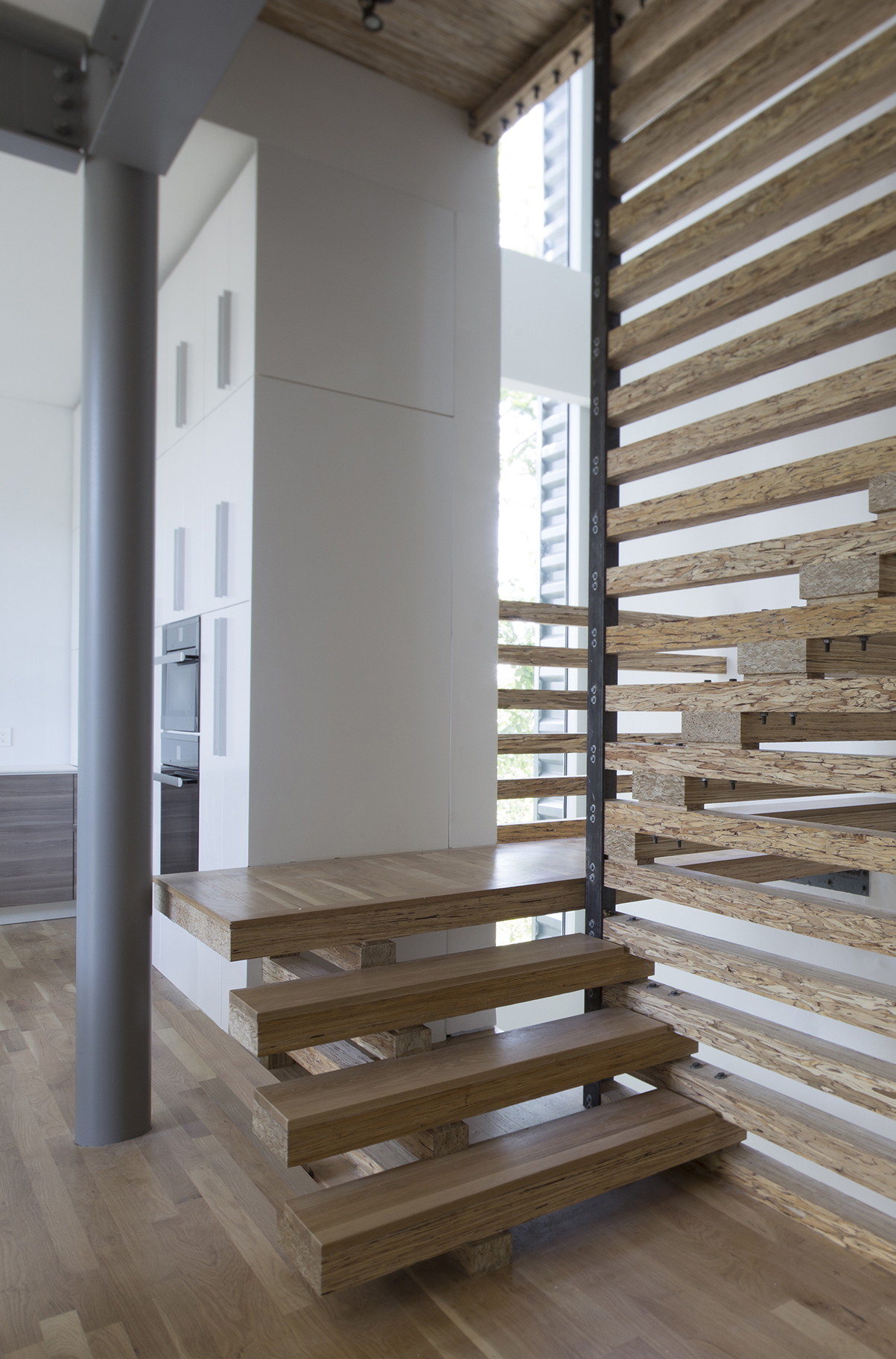/ shijon
The Shi Jon project began with a young, enthusiastic couple, a simple program, but along with those a challenging site. Preserving many of the existing trees was also a priority for the team. As a result, a tree-house approach with small footprint was chosen. The form is meant to have a quiet dialog with its surroundings. A modest monolith is draped with a metal veneer creating large planes and openings. These elements serve as a backdrop to the natural surroundings and create a strong connection to this nature from the interior. Many sustainable design strategies were implemented including passive solar design, highly efficient HVAC system, and recycled/recyclable building materials.
parallel strand lumber with white oak treads
partial height wall separates living from studio
peek from level 3 to wooded area below
bathing area at level 3
landing at level 2
L2.2 landing
view from side yard











