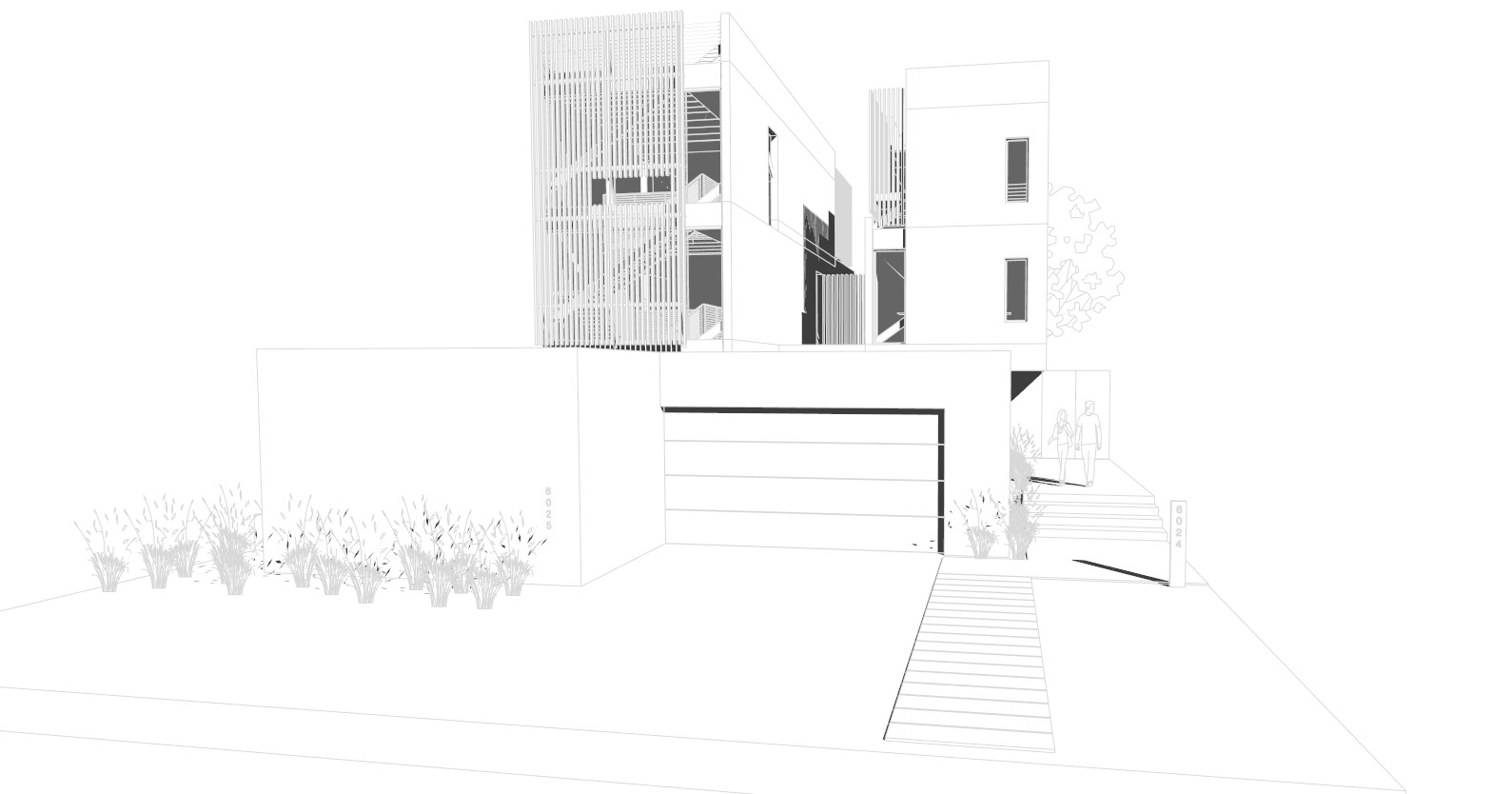From www.aiadallas.org:
Announcing the 2014 AIA Dallas Built Design Awards
13 October 2014
AIA Dallas is pleased to announce the five designs selected to receive 2014 Built Design Awards, the highest recognition of works that exemplify excellence in built projects by Dallas architects. The jury also honored one entry with a Special Jury Commendation recognizing the project’s initiative and unique concept.
“These award-winning projects demonstrate responsive and innovative design concepts, as well as the versatility of Dallas architects,” said John Strasius, 2014 AIA Design Awards chair and senior associate at Perkins+Will. “We are pleased to honor and celebrate this year’s recipients and their contribution to the elevation of design in our community.”
This year’s recipients were selected by a jury composed of world-renowned architects, including Coleman Coker of buildingstudio; Anne Fougeron, FAIA, of Fougeron Architecture; and Wendy Evans Joseph, FAIA, of Cooper Joseph Studio. The jury deliberated over more than 60 entries and selected the final recipients based on each design’s response to its context and community, program resolution, innovation, thoughtfulness, and technique.
photo credits: WJN


















































































