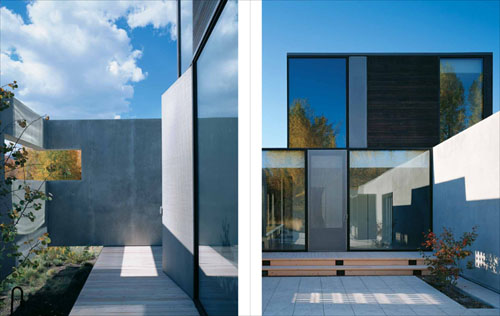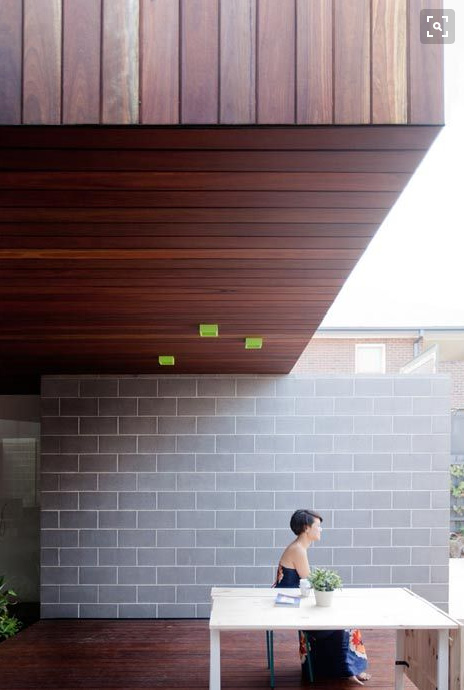Possibly 3 different primary materials: Material 1 (M1), Material 2 (M2), Material (3). M1 needs to be lighter weight for easy spans. M2 may want to be a more robust, heavy feeling material; maybe a little more expensive than M1. M3 could be used on gate and maybe other areas such as the utility/pantry link.





































































